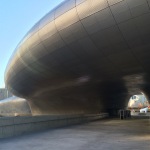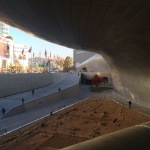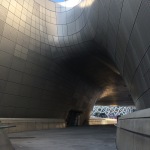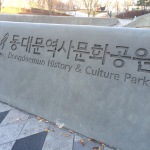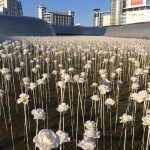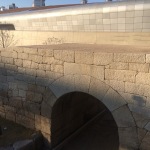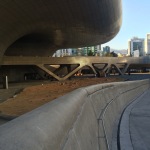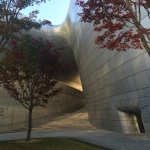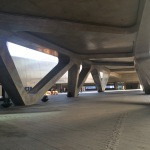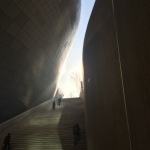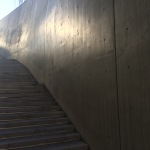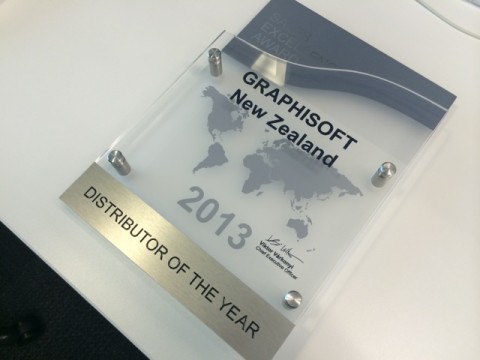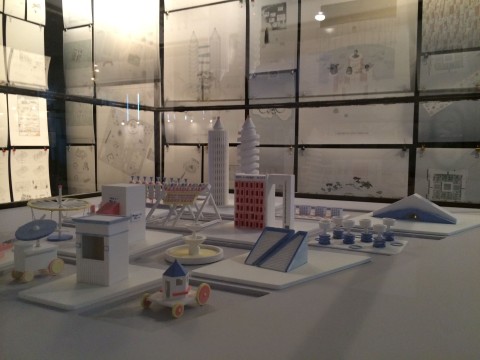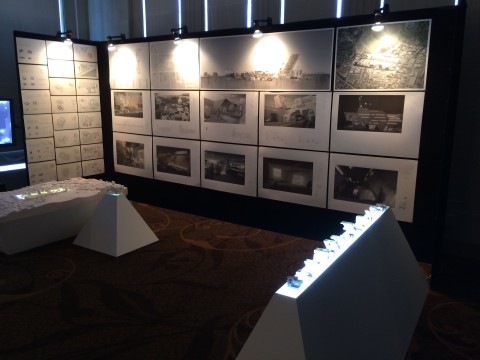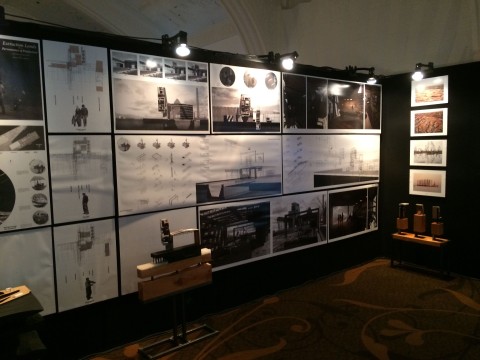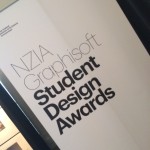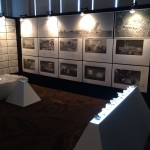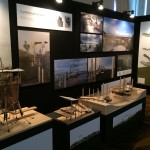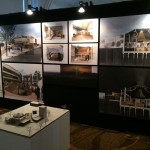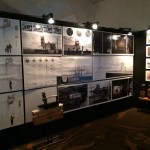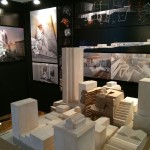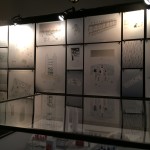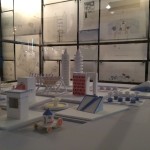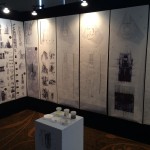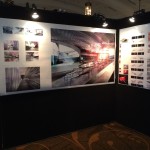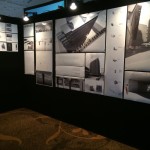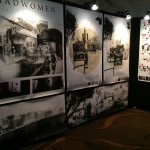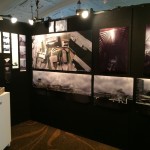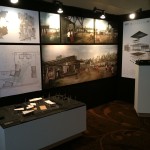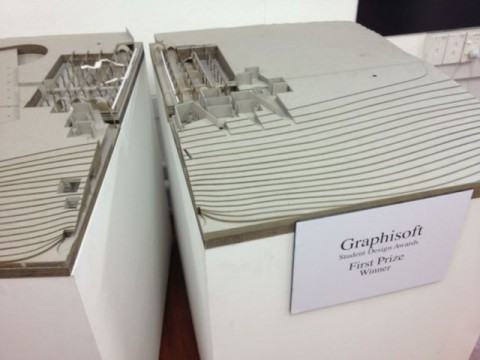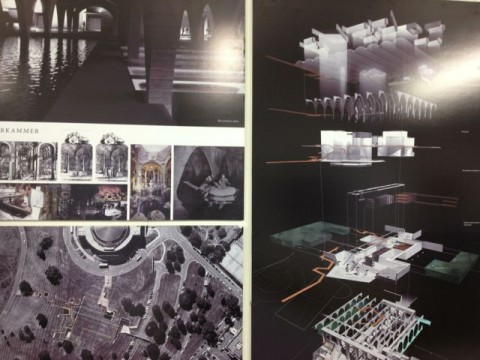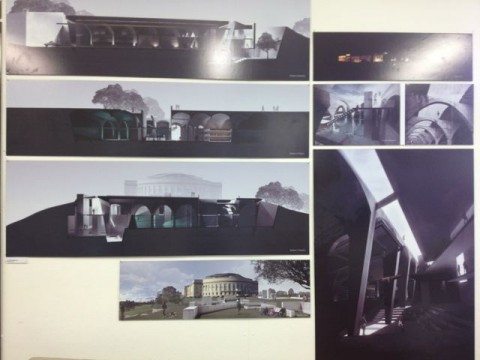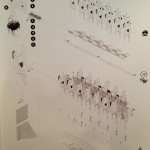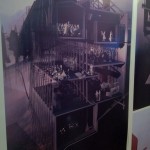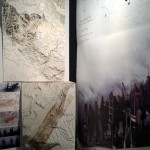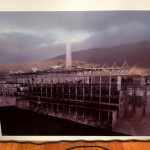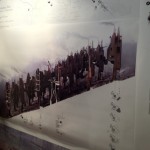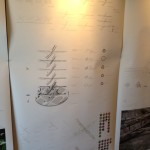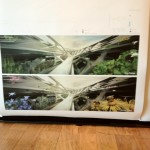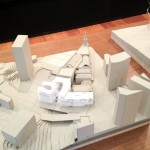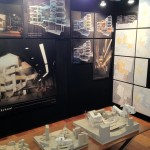With the help of PictureTalk we recently produced a video for Graphisoft. The video talks about the design process for a new terminal at Wellington Airport dubbed The Rock
The Project – The Rock, Wellington Airport
Winner, Transportation category, Inside World Festival of Interiors 2011
Finalist, Serve & Facilitate category, The Great Indoors Award 2011
Winner, Commercial Architecture Award, NZIA Wellington Architecture Awards 2011
Winner, Gold Award and Purple Pin, Spatial Design category, BEST Awards 2011
Winner, Interior Fitout Award, NZ Wood Timber Design Awards 2011
Winner, RMB Commercial Project of the Year, Registered Master Builders Awards 2011
A challenging brief with a double ambition meant that the redevelopment of the Wellington International Airport Passenger Terminal, completed in 2010 in association with Warren and Mahoney Architects, required a unique and innovative design.
The first task was to meet a set of complex technical specifications and optimise the available pocket building site, heavily constrained by aircraft choreography. In conjunction with external apron works, the project involved the expansion of interior open lounge floor area, new retailing, linkages from the new passenger processing area and an increase to eight aerobridge-capable gates.
As the gateway to Wellington for international passengers, the brief also demanded that the building offer a memorable visitor experience through a unique, edgy aesthetic that embodied a strong sense of place.
The oscillating outline of the new building was derived from the curved indentations of aeroplane docks into the confined triangular site. The organic irregularity of this outline dovetailed with the concept of the building as a crusty, enigmatic rock embedded in the runway – a gesture to the land’s geological past, recalling its kinship with the craggy, sea-battered Wellington coast. A radical departure from contemporary airports worldwide, preoccupied with the imagery of lightness and flight, the Rock terminal instead evokes the anchoring qualities of the land that rises to meet planes as they touch down and the coast that recedes away from them as they depart. Its copper finish is a mirror for Wellington’s swift transitions from grey sky to gold sunlight, as well as providing unparalleled durability in a corrosive environment of sea air and aircraft fuel gases.
In contrast to the bland, mall-like interiors that typify most international airports, the interior of the Rock exudes warmth and resounds with personality. Honey-coloured macrocarpa ply softens theatrical strata of dark-stained panels fissured with light. Spaces unfold on varying levels and exploration is welcomed, with journeys through the interior gently modulated by a series of ramps. Travellers are able to enjoy interior areas that are engaging and restful, impressive and intimate.
Client:Â Wellington International Airport Ltd.
The Company – Studio Pacific Architecture
Studio Pacific undertake a large range of projects, from small individual furniture items to large projects involving entire new towns. The small scale work includes new houses, additions and alterations, and retail work. The larger schemes include large multi-unit residential and commercial buildings as well as masterplans and landscaping.
Studio Pacific was established in Wellington in 1992 by the three directors: Nicholas Barratt-Boyes, B. Arch, ANZIA, RIBA; Stephen McDougall, B.B.Sc, B.Arch, FNZIA; and Evzen Novak, B. Arch (Hons), ANZIA, RIBA. Prior to establishing the Studio, all three directors studied and/or worked together in New Zealand before working for a period in Europe: Evzen studied in Berlin and worked in Switzerland and London, while Nick and Stephen were based in London and worked on projects throughout the U.K. and Europe.
The collective international experience gained by the directors in Europe set the platform and influenced the direction of the practice. From early design competitions and small residential commissions Studio Pacific has evolved into an award-winning substantial and creative practice with diverse projects throughout New Zealand. Particular recognition has been given to the studio for working with the arts, urban regeneration, housing, masterplanning and contemporary workspace planning.
Marcellus Lilley – Associate, Lead Project Architect for The Rock
B.B.Sc, B.Arch, ARB (UK), ANZIA
Marcellus Lilley joined Studio Pacific in 2003 and has been an Associate since 2005. Marcellus has a Bachelor of Building Science and a Bachelor of Architecture from Victoria University of Wellington, and has completed post-graduate study at Westminster University, London en-route to becoming a registered architect in the United Kingdom. He is also a New Zealand registered architect.
Marcellus has broad experience in urban renewal, mixed-use and multi-unit residential projects during five years of working in London, and before that, education and residential projects in the Hawkes Bay. Since joining Studio Pacific, Marcellus has been lead Project Architect on the MOTAT Aviation Display Hall project, the Wellington International Airport Terminal Development Project (Stage 01 and Stage 02) in addition to various smaller commercial and civic projects and competition work such as the Royal Society of New Zealand Campus.
Marcellus also co-ordinates the Studio systems group (SPARK) that monitors and develops the Quality Management System utilised by the Studio.
He has travelled extensively and maintains a keen interest in design and the delivery of projects through the role of Project Architect.
Karl Frost – Senior Technician
Karl graduated with a Bachelor of Building Science degree with Honours from Victoria University in Wellington in 1990. He started in the building industry with Jasmax, working on the Te Papa Tongarewa Museum of New Zealand project in the Auckland office for 2 years and then on-site in Wellington for 2 more years. This was followed by a brief stint overseas before he returned to Wellington in 1999 and joined Studio Pacific Architecture. Since then he has worked on a wide range of urban and commercial projects.
Karl is one of Studio Pacific’s most experienced CAD users, skilled in both modelling and documentation. He has worked as a team member on a number of commercial projects as a CAD leader and technician. His experience is invaluable for coordinating CAD information between Studio Pacific and other consultants.

